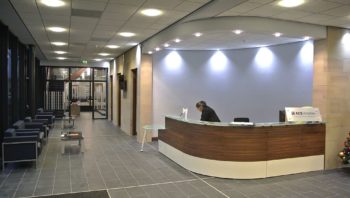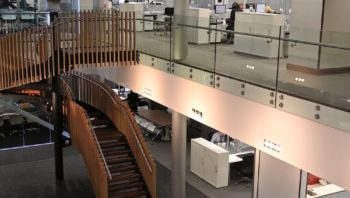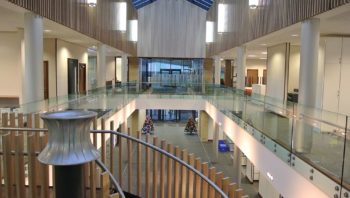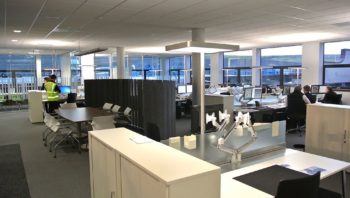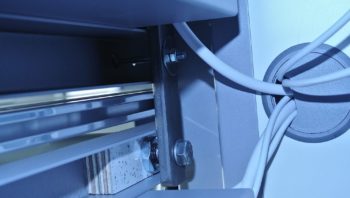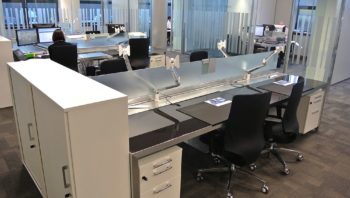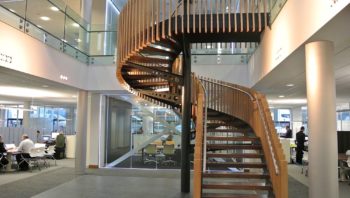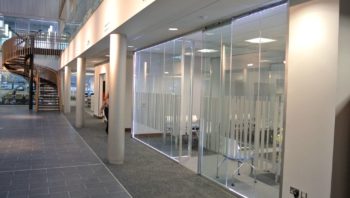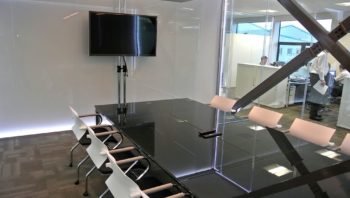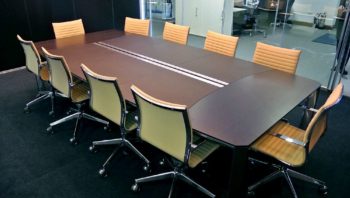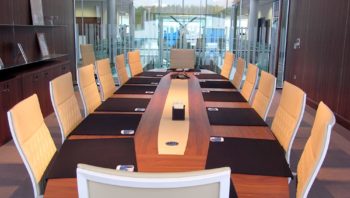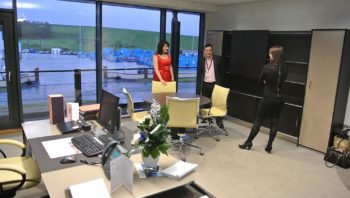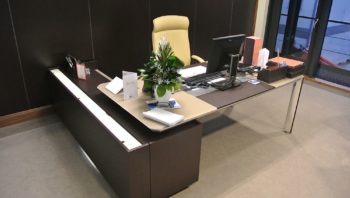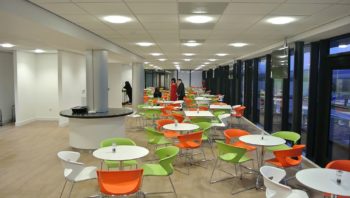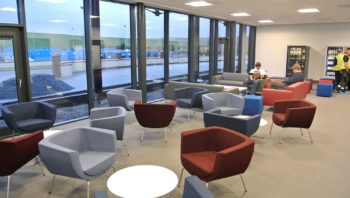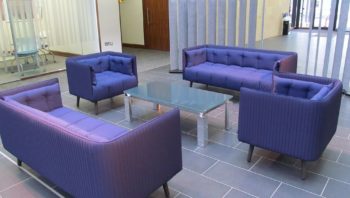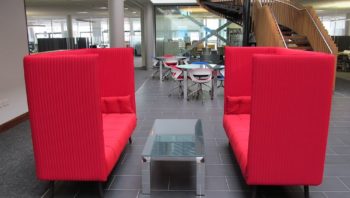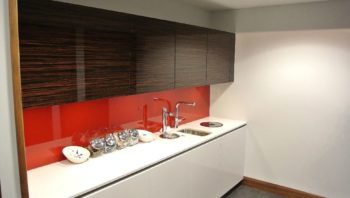Client Brief
The directors of an engineering company in Aberdeen had attended the opening of another building Morgan Stewart just completed. They looked closely at the finished project and felt we could help them.
After many years of growth across northern Scotland, they were pulling various premises together into one location. A purpose built factory and office complex for around 250 staff.
We were commissioned to provide a modern business environment, which reflected the working culture of our client.
Design & Planning
Apart from the manufacturing sections, we would fit out the entire building. Detailed assessment of space and tasks led the planning, workplace design is about efficiency and a good return.
An atmosphere which engages staff and reflects a company’s spirit is also important, we were pleased to be working with a client who prioritised this.
Their CEO visited the Archiutti factory in Treviso, to see their furniture and partitioning system. A decision made that alongside much of the furniture, Archiutti would provide all partitioning and storage walls.
We worked closely with Archiutti staff and the main contractor to produce detailed drawings. Covering the building layout, cabling and furnishing.
Areas Furnished
Phase one saw the delivery and installation of partitioning, by a combination of Italian fitters and a local team. The partitions primarily glass, several wall sections finished in American walnut, to match items such as the boardroom table.
Furniture delivery was timed for completion of the layout, our installers soon fitting out all spaces:
Reception Area – Continuity for visitors helps, a reception desk in American walnut, white lacquer and glass achieving this. Comfortable seating provided, easily visible to reception staff.
General Offices – Our client wanted to give their staff a high quality environment and chose the Archiutti Fattore Range for their open plan, main office spaces.
Glass screens suited the overall design, with LED lights running through them, to give a gentle backwash of light. The system has integrated cable management for uplights and down lights, computer arms can also be fed through the desk structure.
Executive Offices – These were designed into the layout to balance privacy and accessibility, a similar approach taken to furnishing them.
Every executive facility catered for, such as storage and small meeting tables, yet they felt part of the intended ethos, rather than a separate hierarchy.
Feature Boardroom -The rich walnut and cream leather furnishings gave a great feel, enhanced by expansive glass at both ends. A choice of a view over the Scottish countryside, or looking into the working hub of the building.
Meeting Rooms -Meeting rooms were created as separate spaces and as areas in the open plan space. To allow staff a variety of options, for meeting with colleagues, or external visitors.
Cafeteria & Social Space – Colour and warmth led a dining area able to accomodate the workforce. An equally spacious rest room comfortably furnished, along with a number of informal breakout spaces throughout the building.
The feeling of collaboration these offered perhaps summed up the feel of our clients new HQ. A building where all were catered for in practical detail but as importantly, a place to work together.

